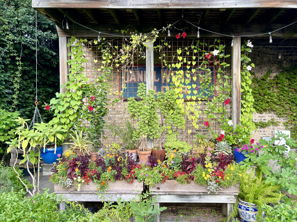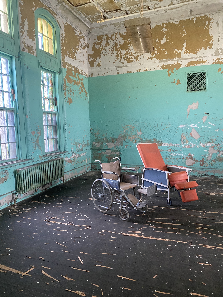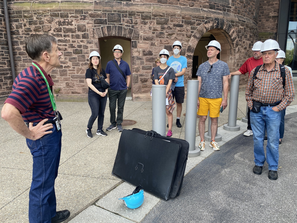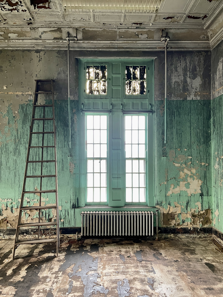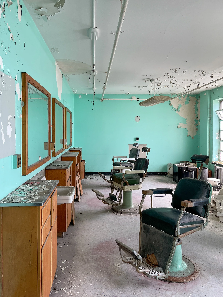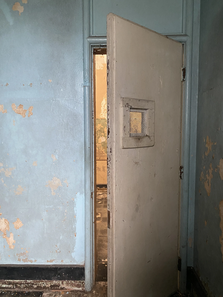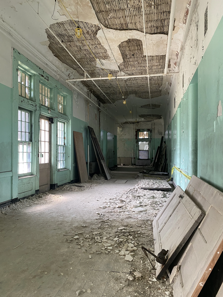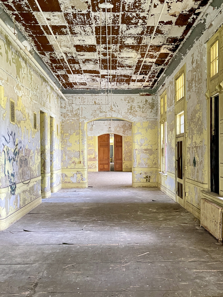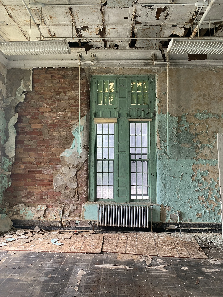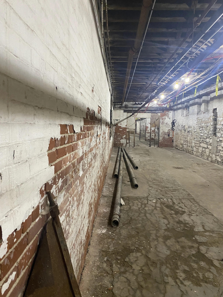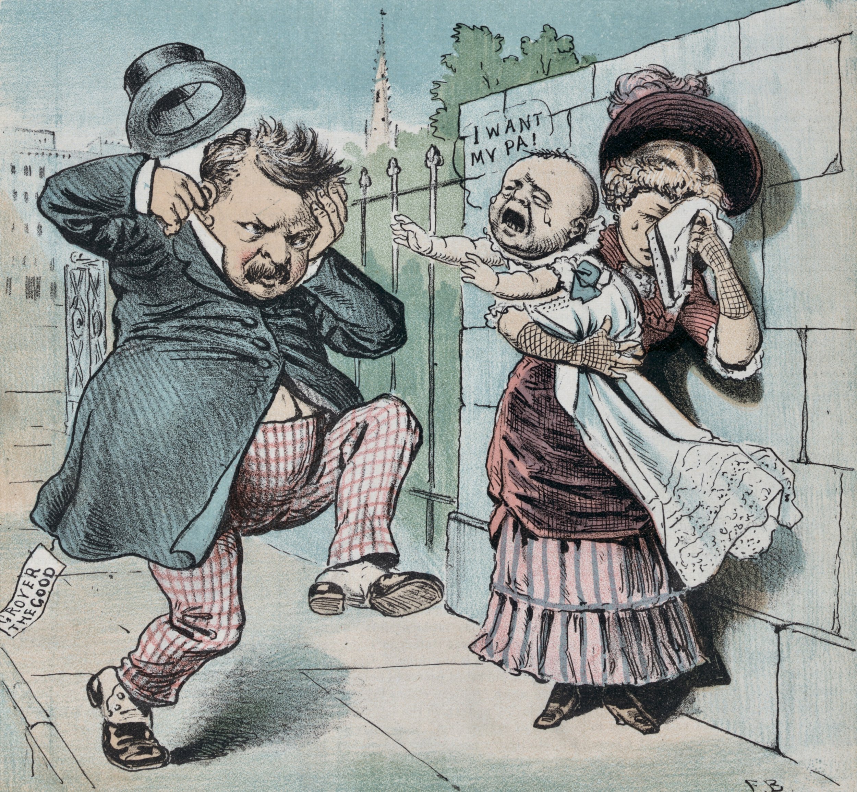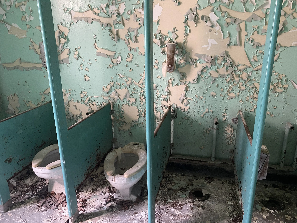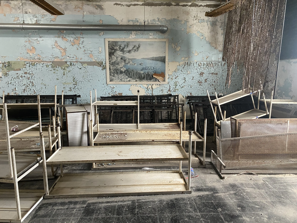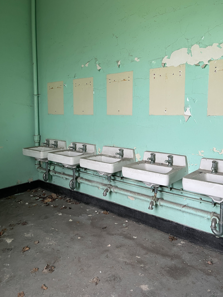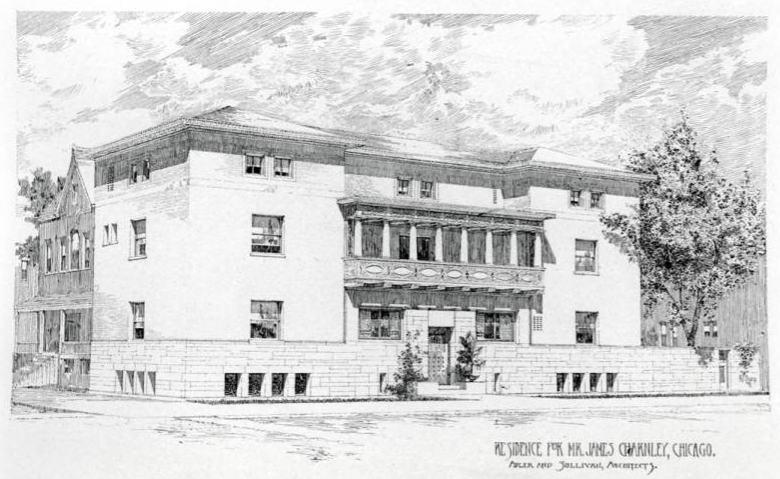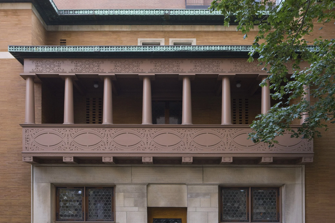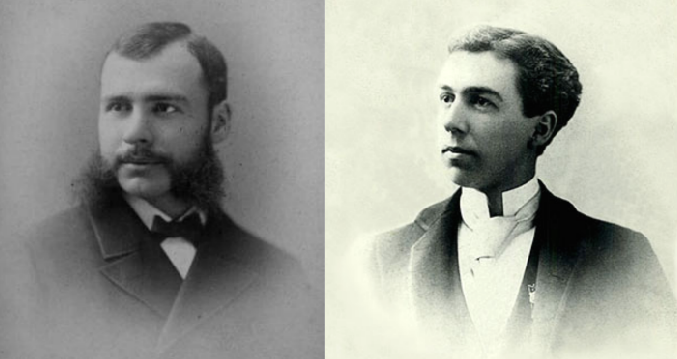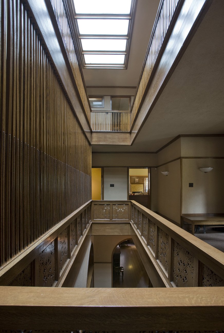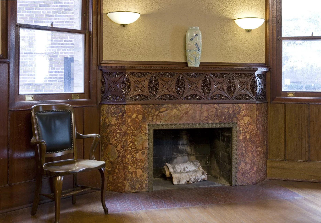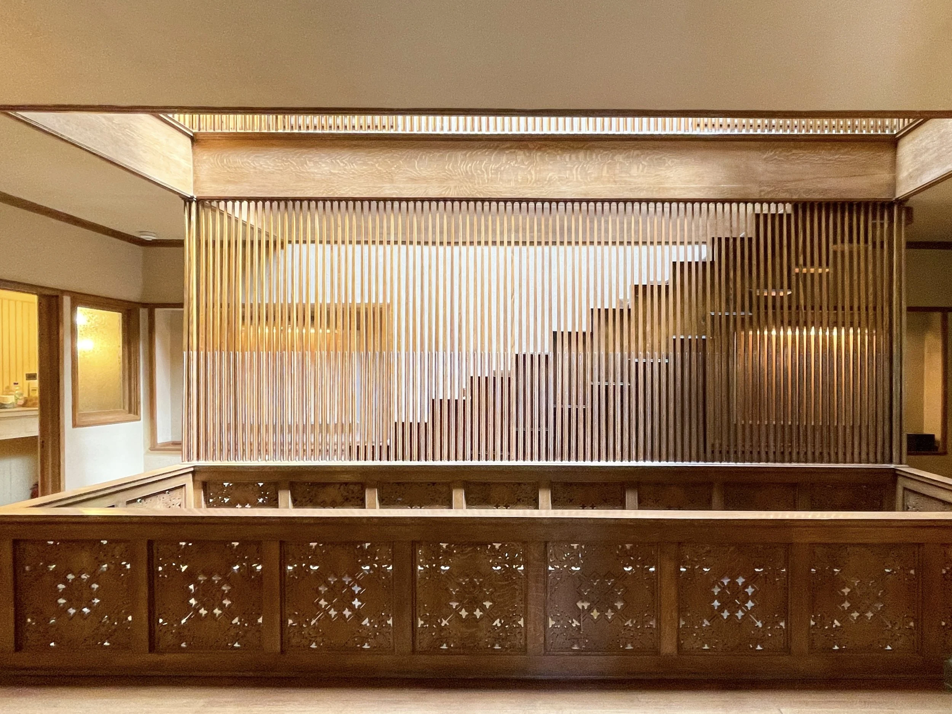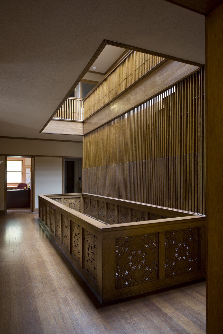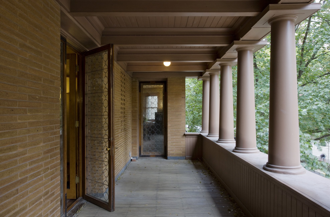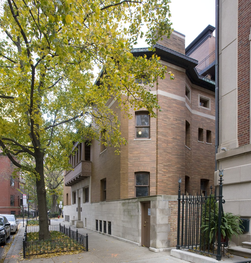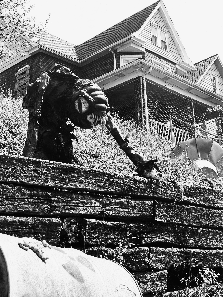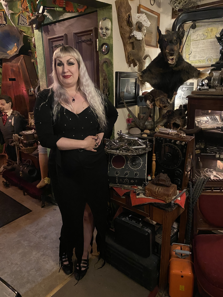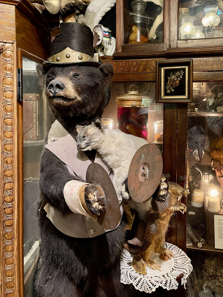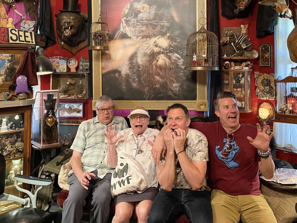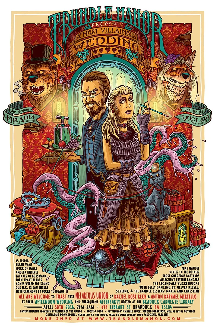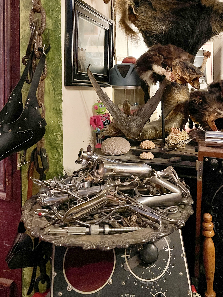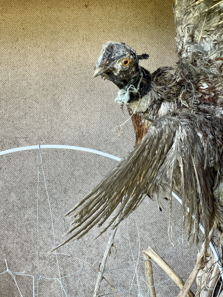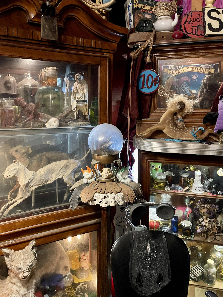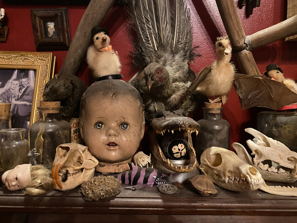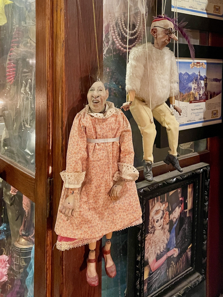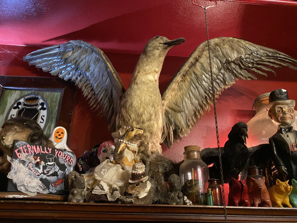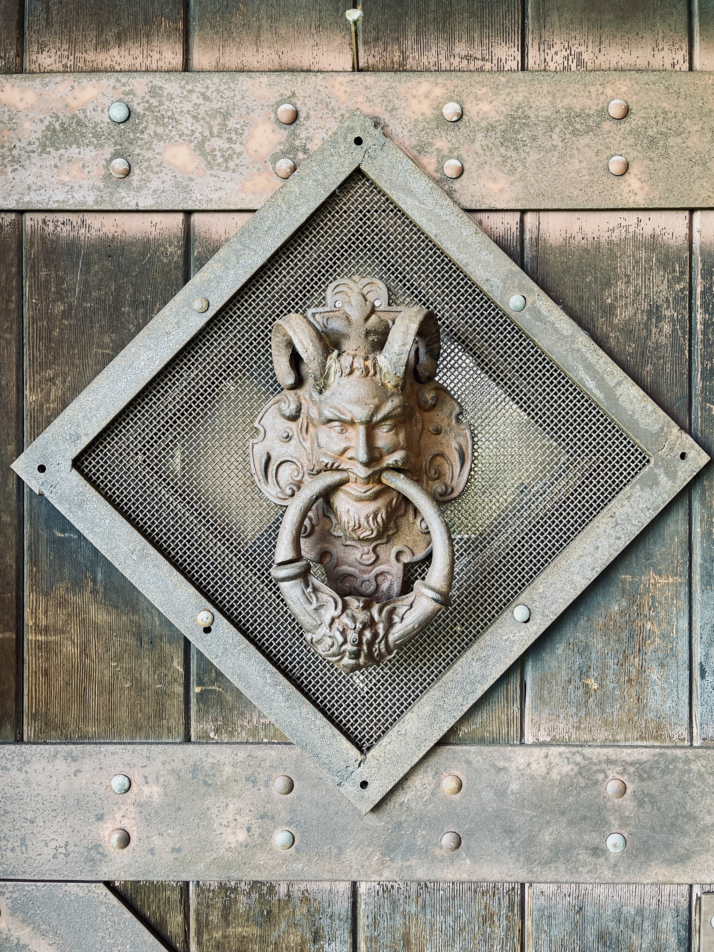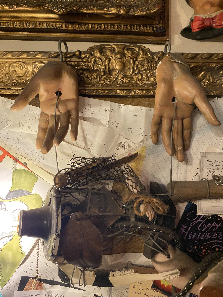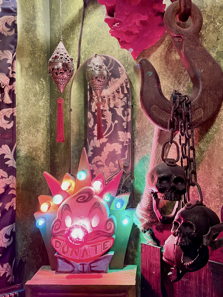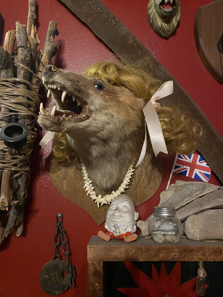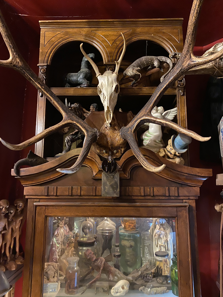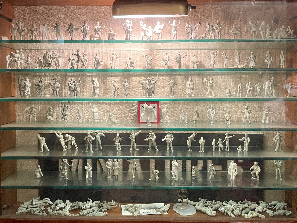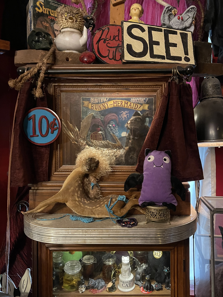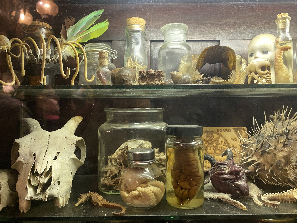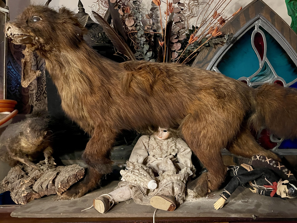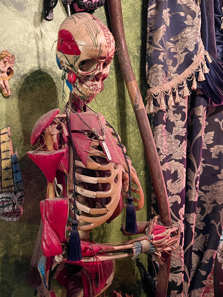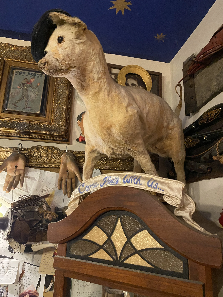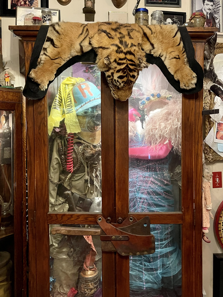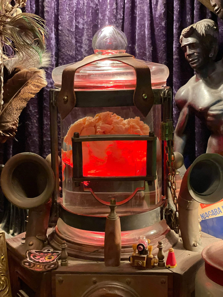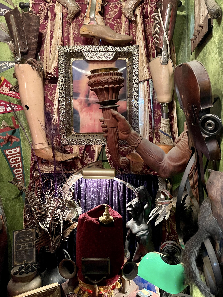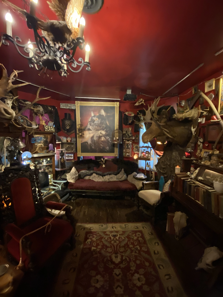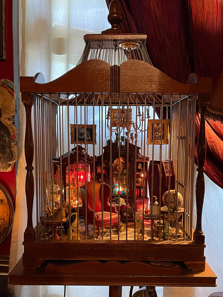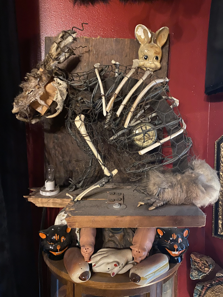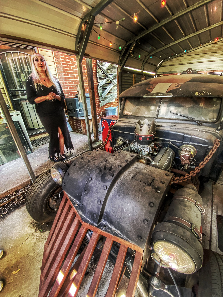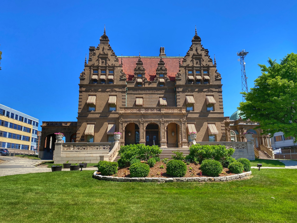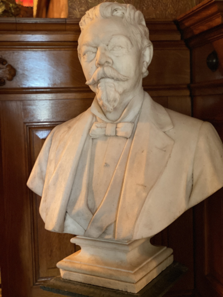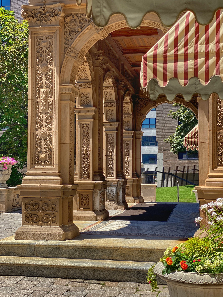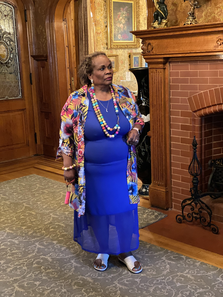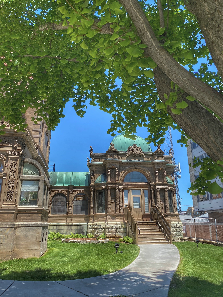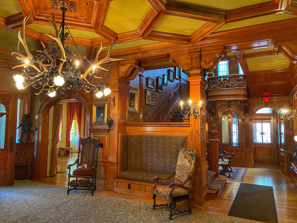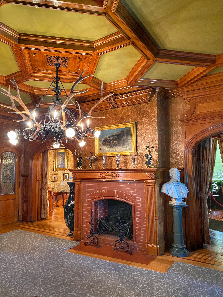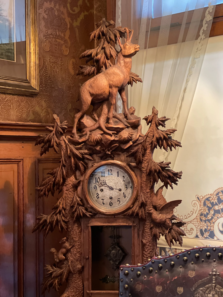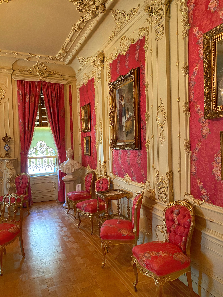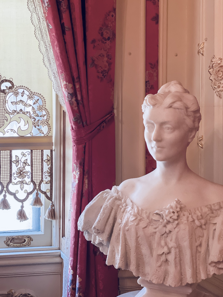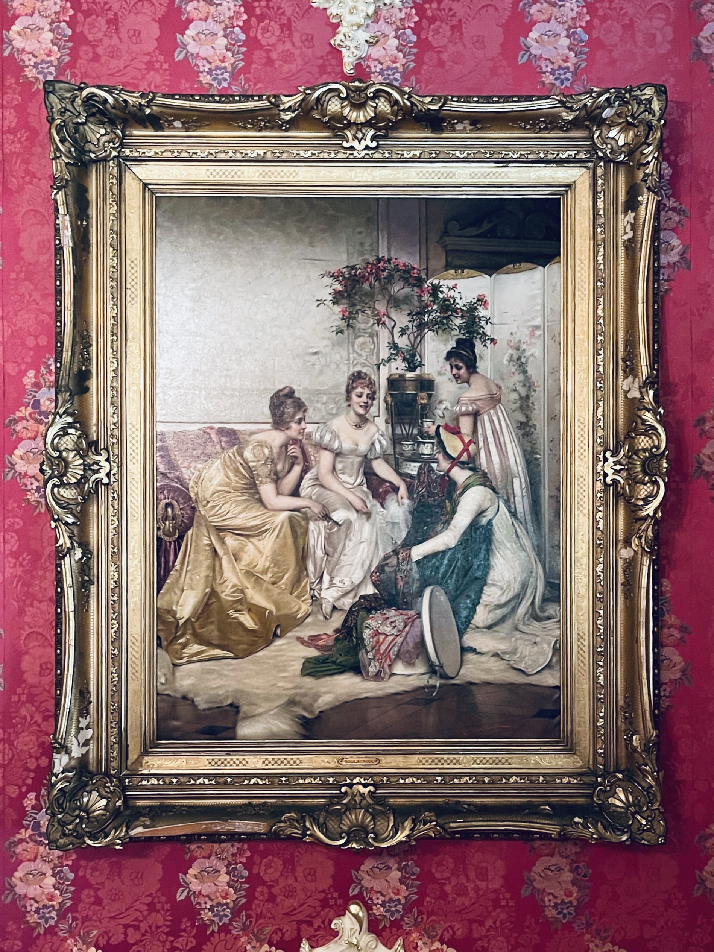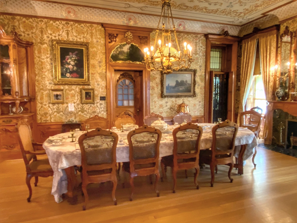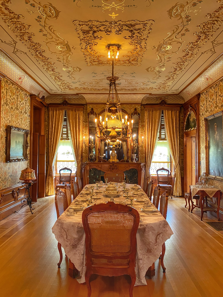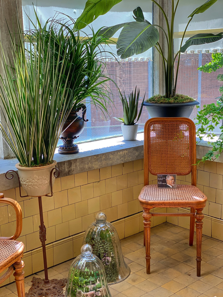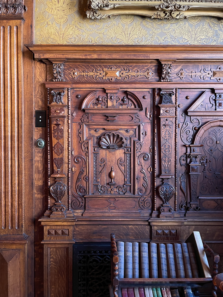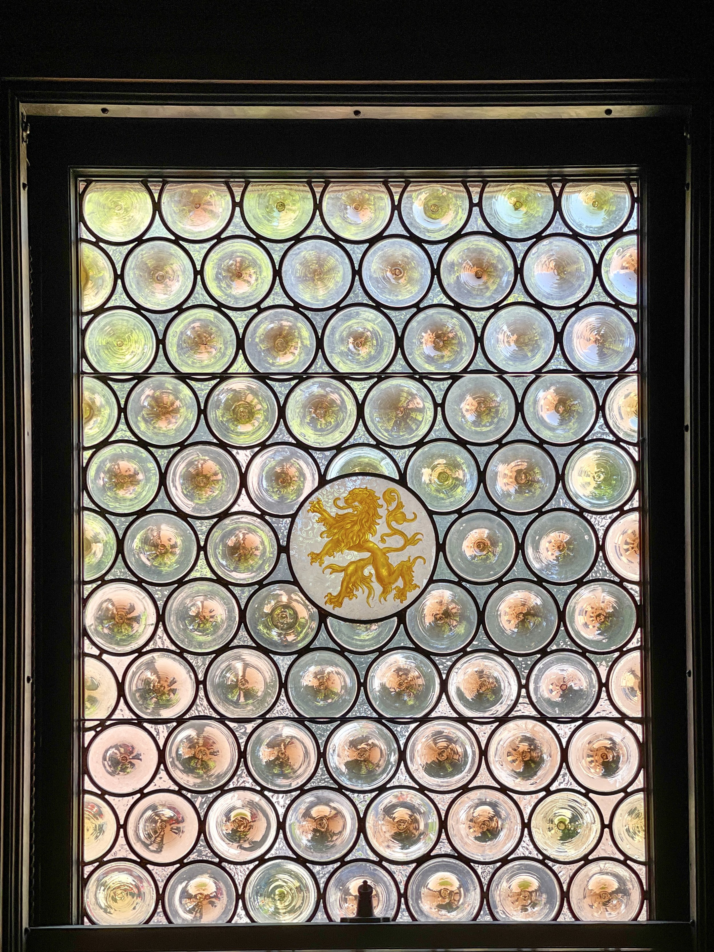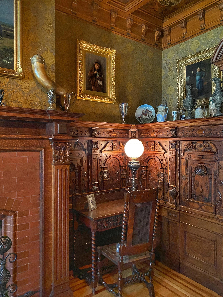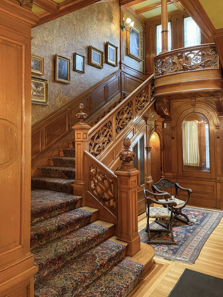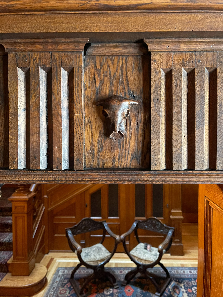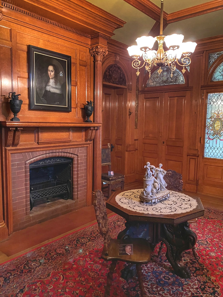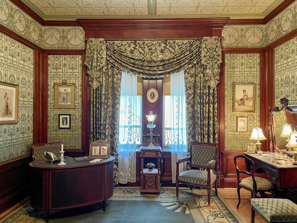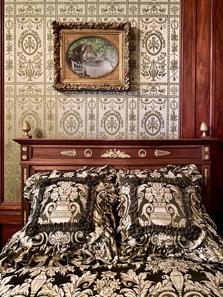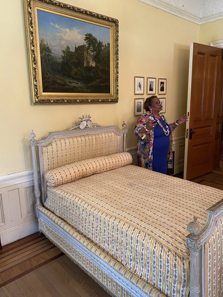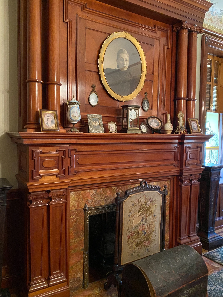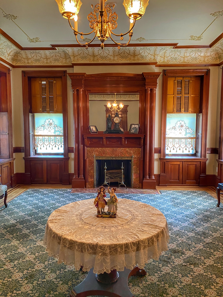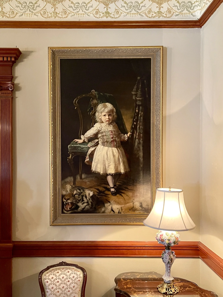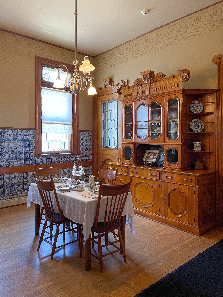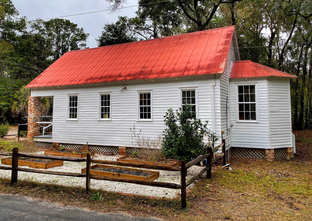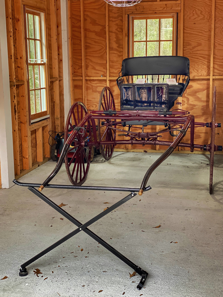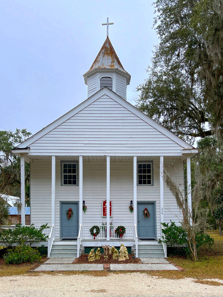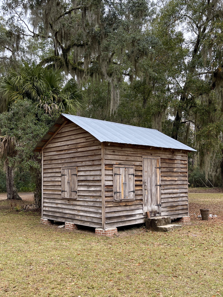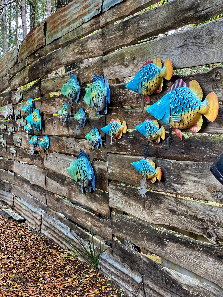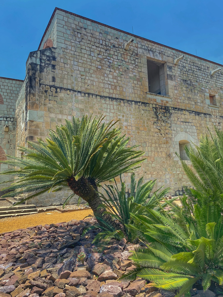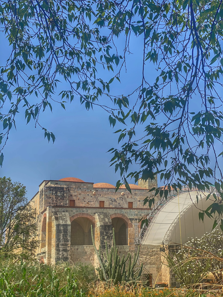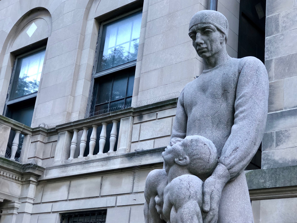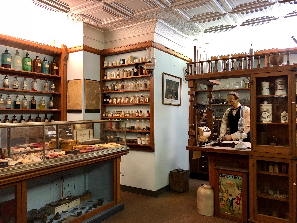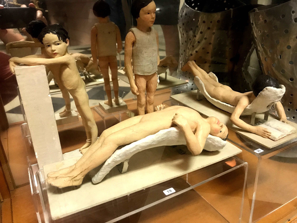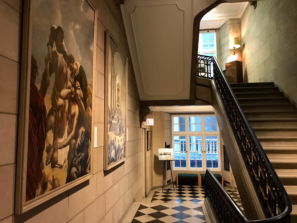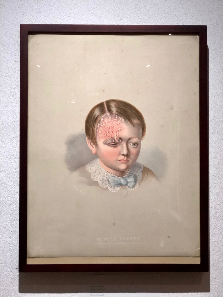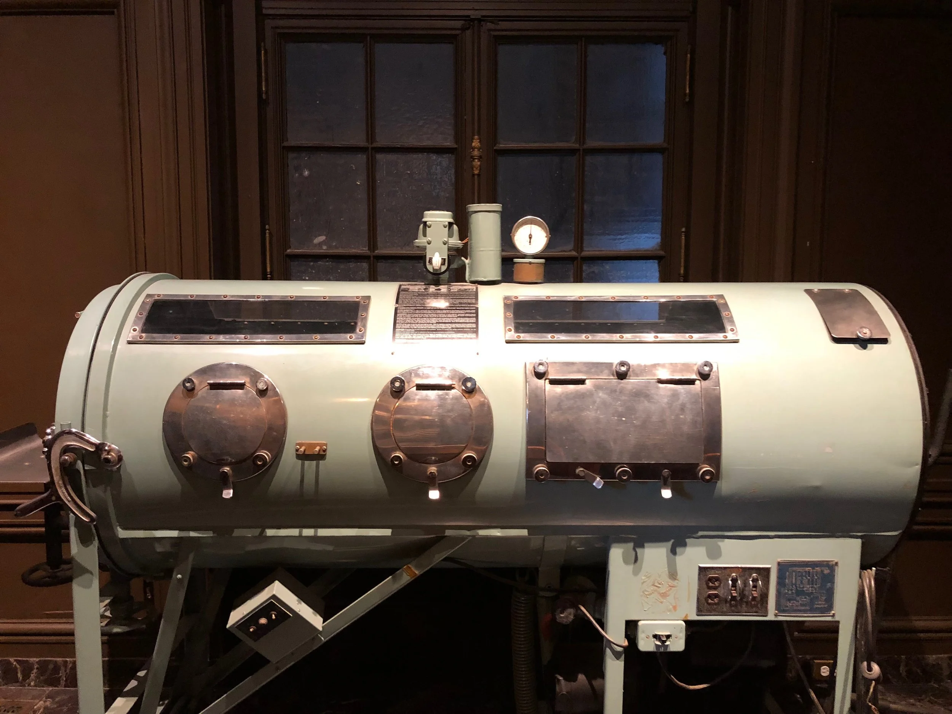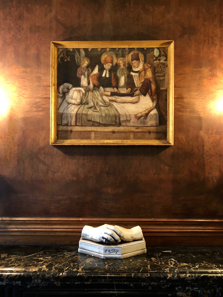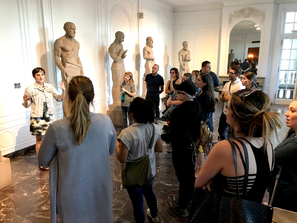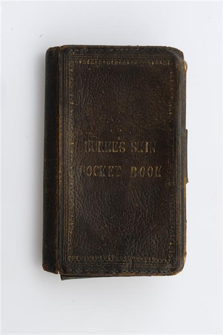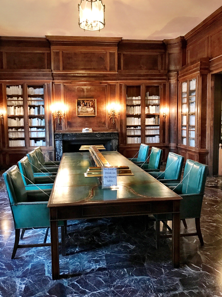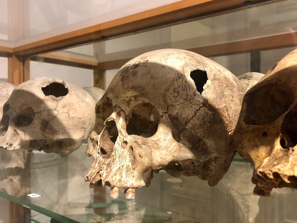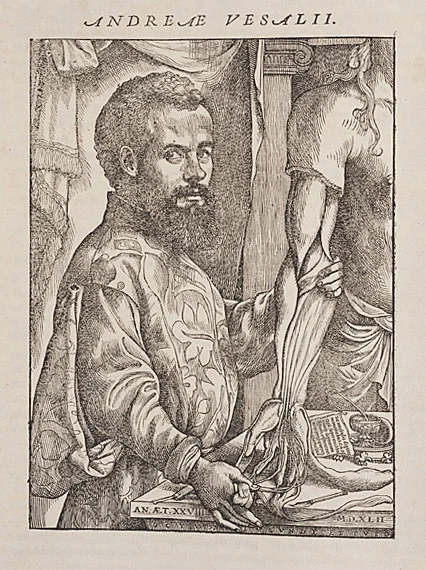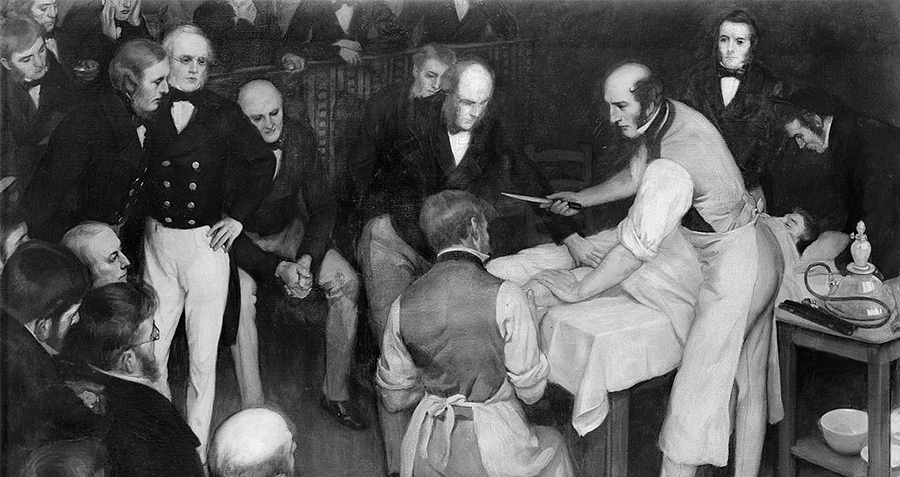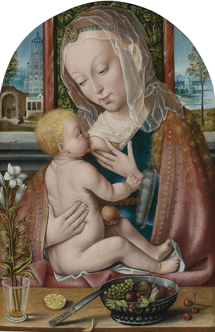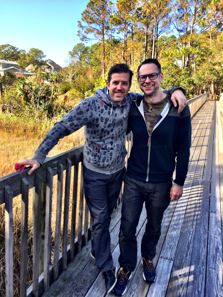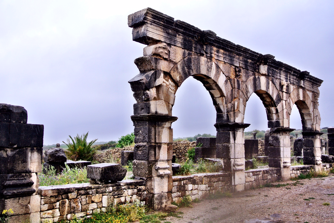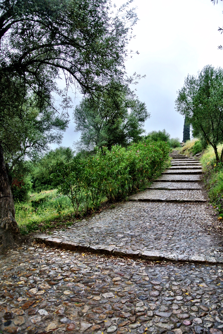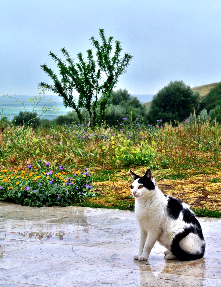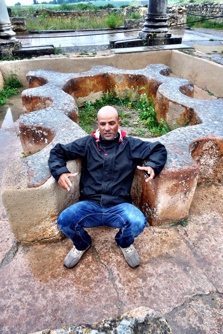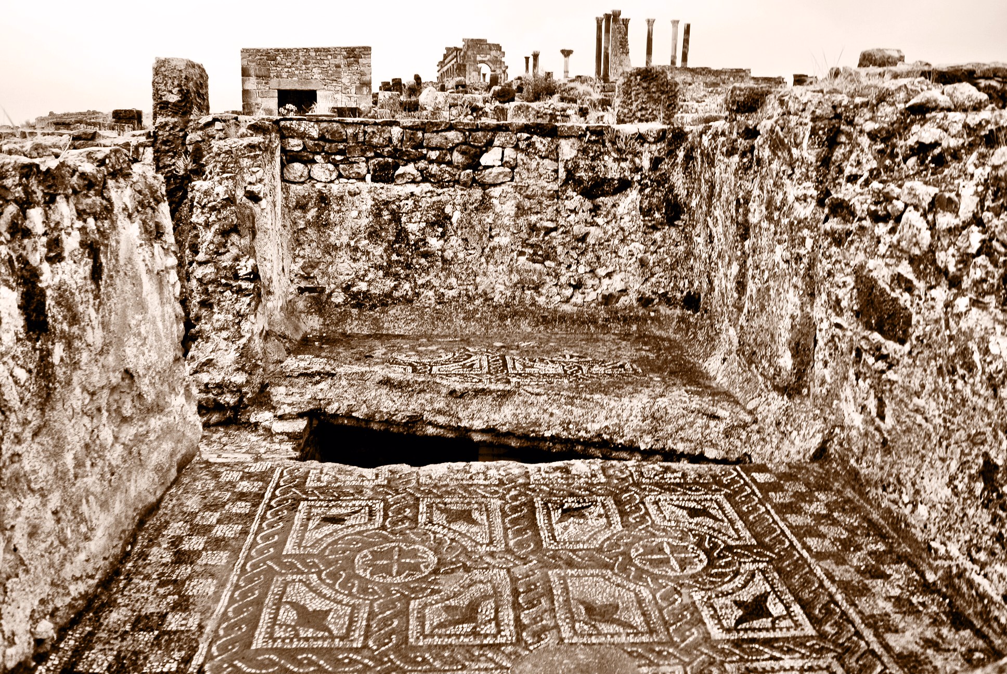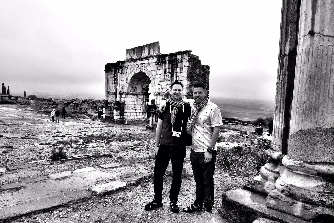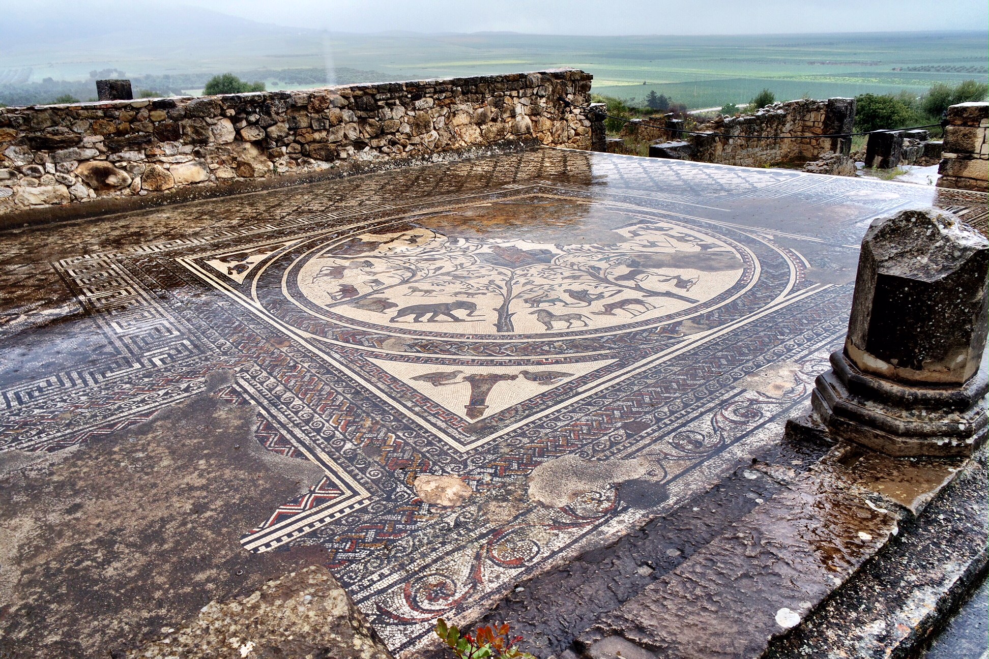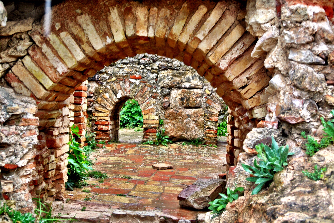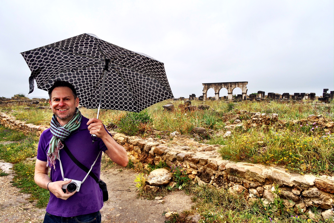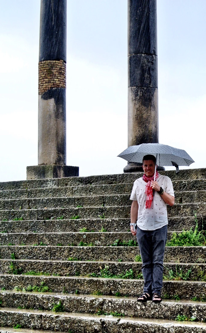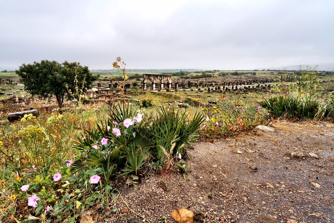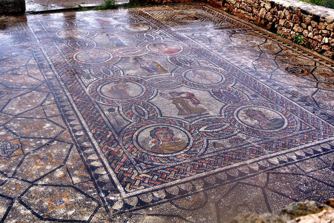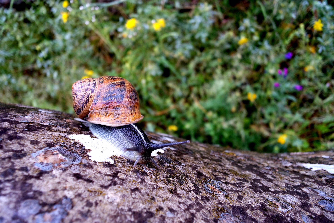Join the renowned Topolobampo and Frontera Grill chef in his Bucktown garden on an unforgettable Chicago culinary tour. And be sure to try the begonias.
When celebrity chef Rick Bayless opens up his urban garden for tours, snatch up tickets — they go fast.
One of the many things that I love about Chicago is that you can be a tourist in your own city. There’s so much to see and explore. So when I received an email announcing the opportunity to take a tour of Chef Rick Bayless’ urban production garden, I immediately texted my husband, Wally, to gauge his interest. Thankfully he was as excited as I was, and we were able to secure a late August visit through the Tock app.
The Bayless home’s front door
We arrived about 15 minutes early and joined the other guests waiting outside the Bayless residence in a quiet street in Chicago’s Bucktown neighborhood. It’s situated adjacent to the 606, an elevated park that used to be a rail line.
Because we had a little extra time, Wally and I went up onto the 606 and stood on our tiptoes to get an aerial view of Rick’s garden.
You can catch a peek of Bayless’ garden from the 606 elevated park.
After the previous tour group left, we entered through the side gate and gathered around the outdoor kitchen. The late afternoon sunlight cast a warm glow over the patio as Wally and I eagerly awaited the start of the tour. We were served classic shaken margaritas and I must admit that I was somewhat awestruck as Rick himself appeared, warmly welcoming us and sharing the fascinating history of his home.
The “welcome” margaritas were too pretty not to photograph.
Polly’s Polka Lounge
He began by telling us that he and his wife, Deann, had been looking for a property in the city where they could live and cultivate a production garden for their restaurants, Frontera Grill and Topolobampo. After three years of searching, they were discouraged and had nearly given up. So when their real estate agent excitedly called and said, “I found your place!” Rick admitted to us that he was initially skeptical, adding that they waited three days before scheduling an appointment to see it.
At the time of the Baylesses’ viewing, a cheap plastic Old Style beer sign with the name Polly’s Polka Lounge still hung outside of the two-story brick building. Built in 1895, it was originally a tavern that served the community of Eastern European immigrants who had settled in Bucktown. “First of all you have to understand what a tavern was in 1895,” Rick said. “We think of a tavern as synonymous with a bar today, but it wasn’t back then.”
It served as a social hub, where residents could gather and connect with others who shared the same language and traditions. In an era when many families lived in small efficiency apartments with limited space to cook, taverns like this one played a crucial role in providing meals. These establishments were equipped with a full kitchen and served up the familiar, comforting dishes of their homeland.
“The garden adheres to organic and biodynamic principles, meaning that no pesticides, herbicides or chemical fertilizers are ever used.”
Rick recounted how he walked into the main room of the former tavern and thought, “This is where I want to live.” He was captivated by the open floor plan, 14-foot-high tin-plate-covered ceiling and terrazzo floor, which bore a beautiful patina from decades of beer dripping onto the floor where the bar once stood.
Many of the flowers in the garden are edible.
Fun fact: When Rick asked the owners where the bar was now, he was told that it was sold to a buyer in Ireland, who had it dismantled, shipped across the Atlantic and reconstructed. He mused about the curious journey of a bar made in Chicago by Eastern Europeans now residing in a pub somewhere in Ireland.
When Rick saw the outdoor area, which is the size of three city lots, he fell even more deeply in love with the property, and he and Deann immediately put in an offer.
A boulder behind the adjoining property had a face drawn on it by the Baylesses' granddaughter — which Wally, of course, couldn’t resist sitting on.
Wally and Duke think the garden tour is worth the price of admission. And if you’re lucky, you’ll have Rick himself as your guide!
They’ve now lived there for nearly three decades, and as Rick tells it, it was kismet. “This is just amazing because I have always been in the hospitality business,” he said. “My parents, grandparents, aunts and uncles were all in the restaurant business, and I grew up in it and then got into it myself.”
In addition to the former tavern where Rick and Deann reside, there’s also a three-flat next door, where their daughter, son-in-law and granddaughter live.
Bayless tells us about the behind-the-scenes drama of the pibil episode of his show.
The Pitfalls of Pit Cooking in Chicago
Before we left the grilling area, Rick pointed out an earthen rock-lined pit. This traditional pre-Hispanic cooking method involves adding firewood to heat the rocks to a temperature between 800° and 900°F. Historically, people would dig a pit, line it with rocks, build a fire, add meat wrapped in aromatic leaves and bury it to prevent oxygen from getting in. The protein cooks underground over a period of six to eight hours, using the residual heat of the rocks. Rick explained that on the Yucatán Peninsula, this method is used for making cochinita pibil, while in Southern and Central Mexico, it’s used for barbacoa.
Rick recounted how he wanted to feature this method on his PBS cooking show, Mexico: One Plate at a Time. He got his television crew excited, and they started digging at 8:00 in the morning. However, he had overlooked one crucial detail: the shallow roots of the maple trees growing in that part of the yard. He proceeded to tell us that what appears to be him single-handedly digging the hole was actually a labor-intensive effort involving three men wielding pickaxes for nearly six hours to tackle the stubborn roots.
“When you watch any kind of television, especially reality television, don’t believe it,” Rick added. “There’s a lot going on behind the scenes that you don’t see.”
Bayless’ local restaurants include Topolobampo, Frontera Grill and Xoco.
Garden Party With Rick Bayless
We followed our host to the heart of the garden, which features a grapevine-covered pergola that yields between 250 to 300 pounds of sweet, juicy Concord grapes annually (the same variety used in Welch’s Grape Juice). Once harvested, the thick-skinned grapes are laboriously processed through a food mill, cooked down and sweetened with sugar. The resulting pulp is used in sorbets and pies at Frontera and Topolobampo.
The Concord grapes adorning the pergola are used in sorbets and pies.
Adjacent to the pergola is a plot dedicated to growing hoja santa, which translates to “holy leaf” in Spanish. The large heart-shaped leaves are extensively used in Mexican cuisine as a wrapper for tamales, poultry, meat and seafood, which are then steamed or baked. Its flavor is reminiscent of black licorice and root beer, and in Texas, where it grows wild, it’s known as the sarsaparilla plant.
Rick gave us an overview of the main production garden, which holds a combination of raised beds, traditional beds and containers. A few of the raised beds produce salad greens, continuously replanted throughout the season, along with aromatic herbs such as basil, lavender, lemon verbena, marjoram, spearmint and thyme. These provide the restaurants with an array of seasonal, locally sourced produce.
Many of the fruit, veggies, herbs and flowers are used in dishes at Bayless’ restaurants.
The garden adheres to organic and biodynamic principles, meaning that no pesticides, herbicides or chemical fertilizers are ever used, and it emphasizes the holistic relationship between plants, animals and soil. Additionally, there are two resident chickens, Grace and Frankie, and a small pond that’s not filled with koi but with goldfish from PetSmart, as well as an apiary buzzing with honeybees.
Colorful zinnias
These cacti are resilient enough to survive harsh Midwestern winters. Bayless planted a single paddle years ago that has since grown to this size.
Raspberries add a burst of color and flavor, not to mention Mexican sunflowers, nopal cactus and butternut squash, grown for both their blossoms and fruit. These thrive alongside hanging baskets of Begonia boliviensis, whose edible red flowers pack a delightful sour citrus punch.
Wally couldn’t believe how tasty the begonias were. It was like something Willy Wonka would create. (He went back for seconds.)
Rick urged us to sample anything from his garden, which we did, and by far, our favorite ended up being the surprisingly tart begonia blossoms.
Fun fact: According to Rick, the cilantro we’re familiar with today originated in Southeast Asia and was introduced to Mexico by Spanish conquistadors in the 1800s. However, this doesn’t mean there wasn’t a cilantro-like herb already in existence south of the border. In the garden, you’ll discover an indigenous aromatic, the grass-like pipicha, native to Southern Mexico, with a flavor akin to cilantro.
After exploring the gardens, we used the bathroom and snuck a peek of the kitchen, where Mexico: One Plate at a Time is filmed. It’s filled with well-loved pots and pans, plant-covered windowsills and cabinets lined with souvenirs from Rick’s travels.
I found Rick to be a sincere and passionate teacher. It was a privilege to visit and experience his excitement about his garden as he spoke with us — if only for a magical hour and a half. –Duke
We were served guacamole and ceviche — which Bayless wittily clarified wasn’t made using the goldfish in the garden pond.
Rick Bayless Garden Tour
The highlights
Guided tour of the garden (we’ve heard his gardener, a charismatic young man, often leads these, but we were lucky enough to have had Rick Bayless himself as our host)
Welcome cocktail and light Mexican bites (we had guacamole and ceviche)
Learn about the history of the home and garden and its role in Rick’s restaurants.
See the diverse array of fruit, vegetables and herbs grown in the garden.
Gain insights into Rick’s sustainable gardening practices.
Eat as much flora as you want!
The kitchen in Bayless’ home is the one featured on his cooking show.
The details
Cost: $75 per person
Duration: Approximately 90 minutes
Availability: Select dates throughout the year
Location: Rick Bayless’ private residence in Bucktown in Chicago
Visit Tock to book a tour — if they’re available.
Note:
Tours sell out quickly, so snatch up a spot as soon as possible.
The tour isn’t wheelchair accessible.
Children under the age of 12 aren’t permitted.





