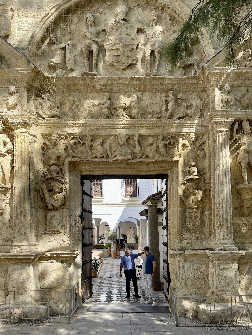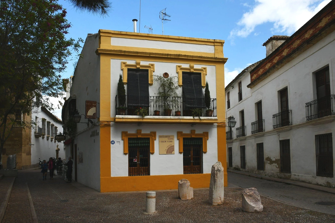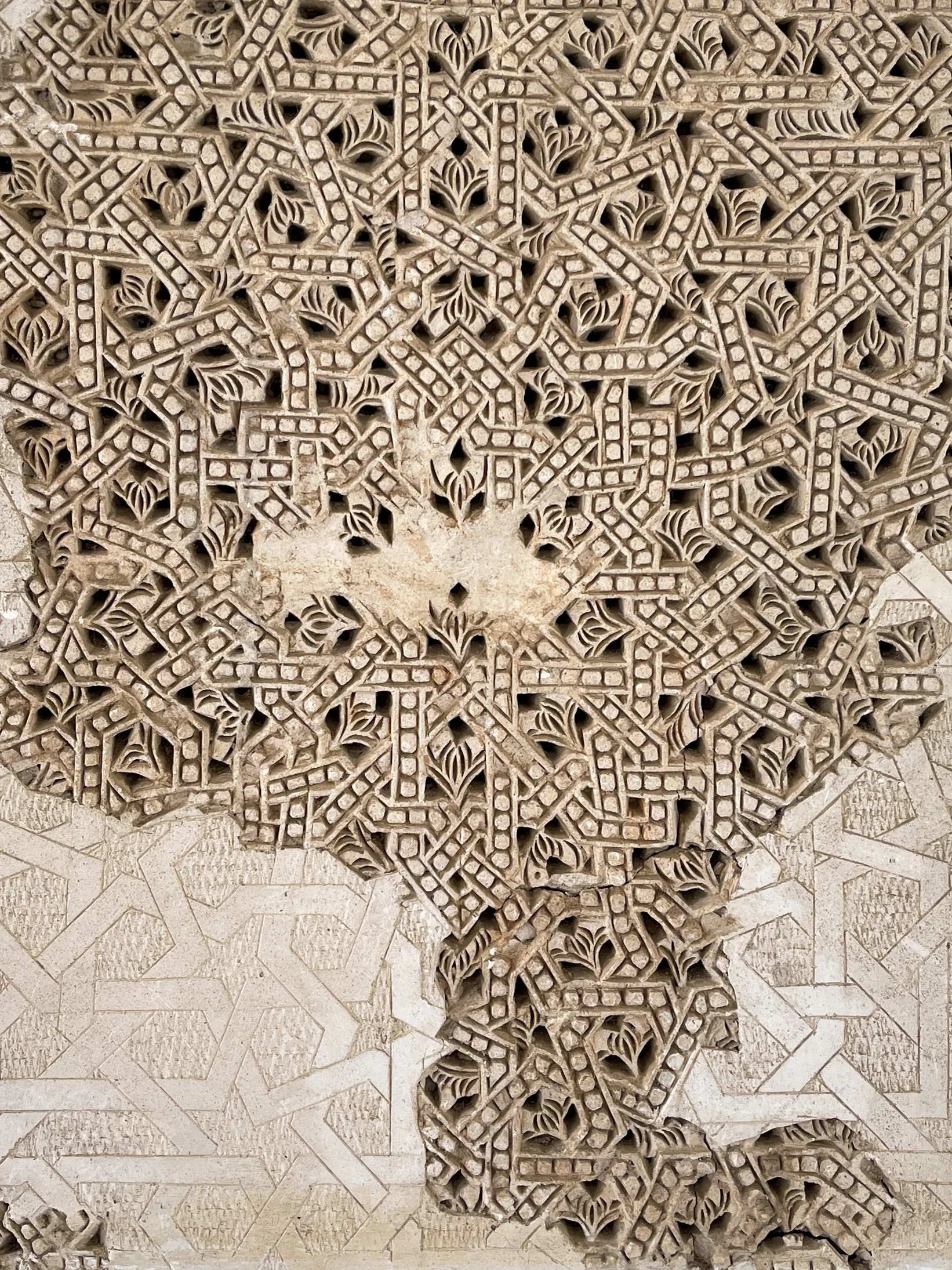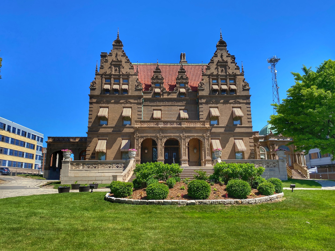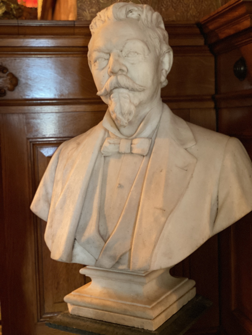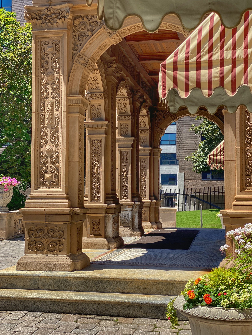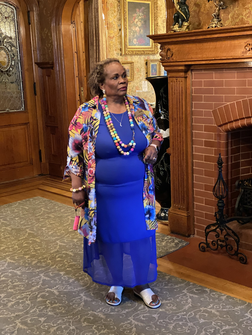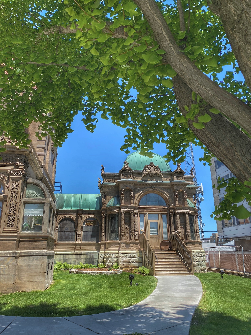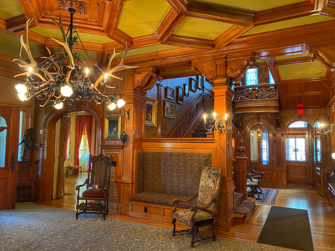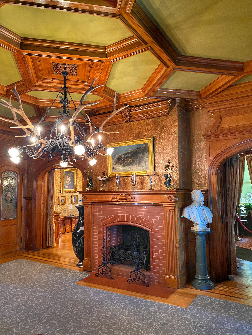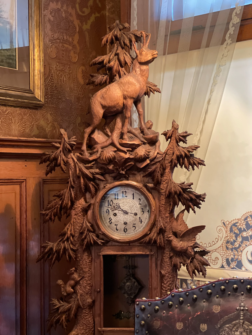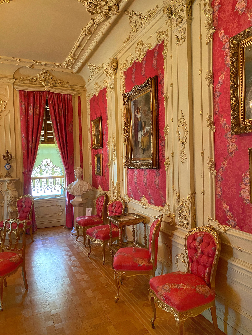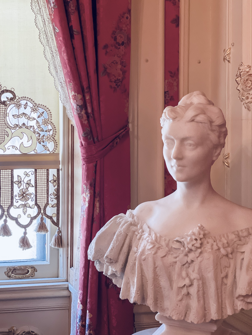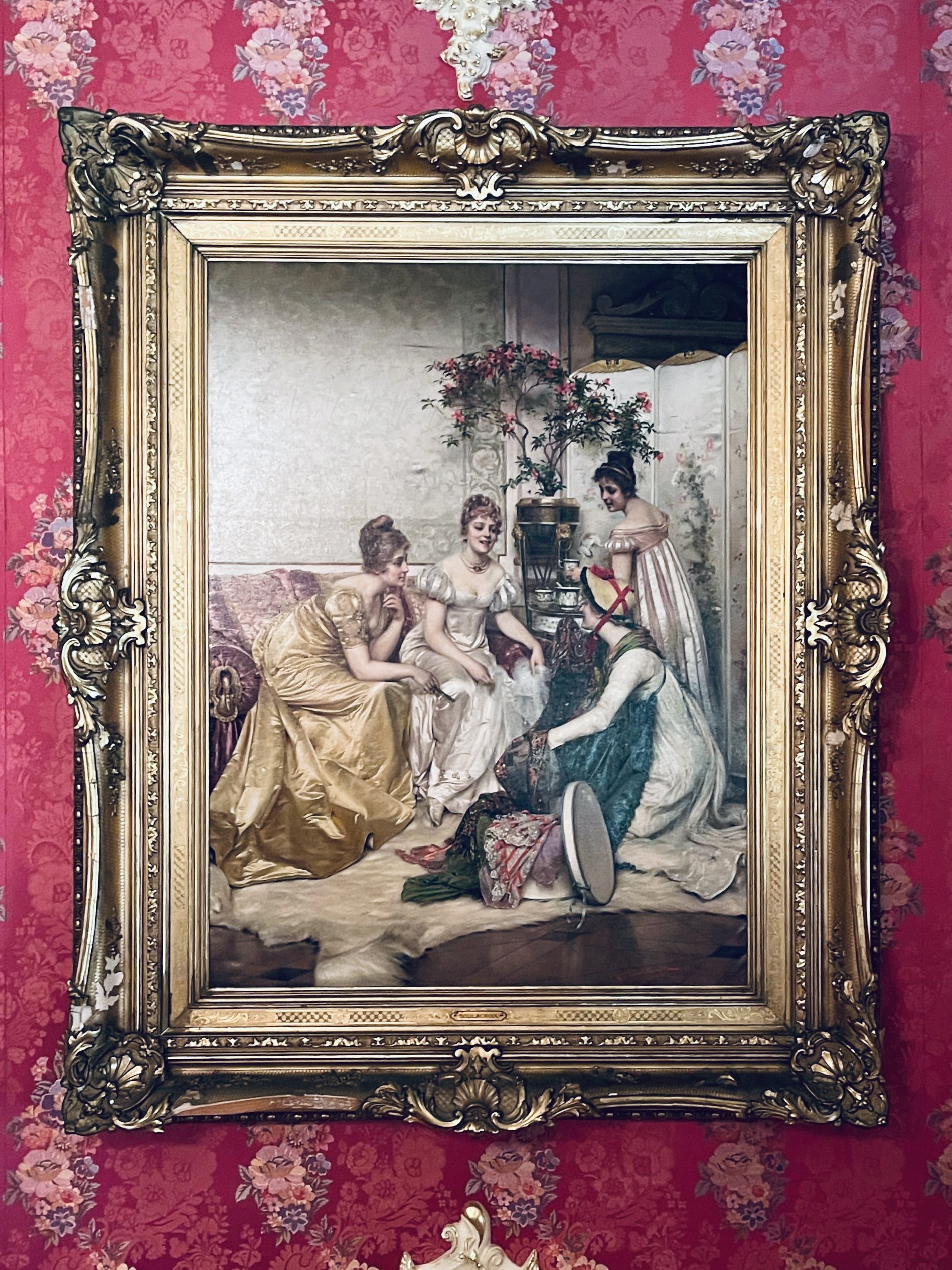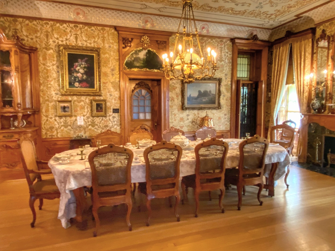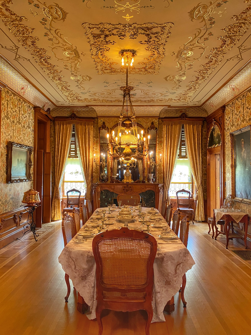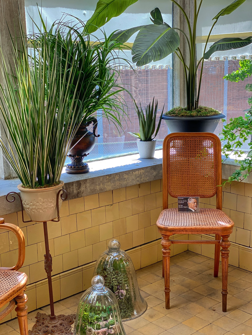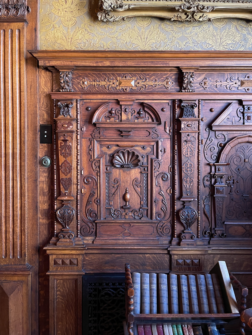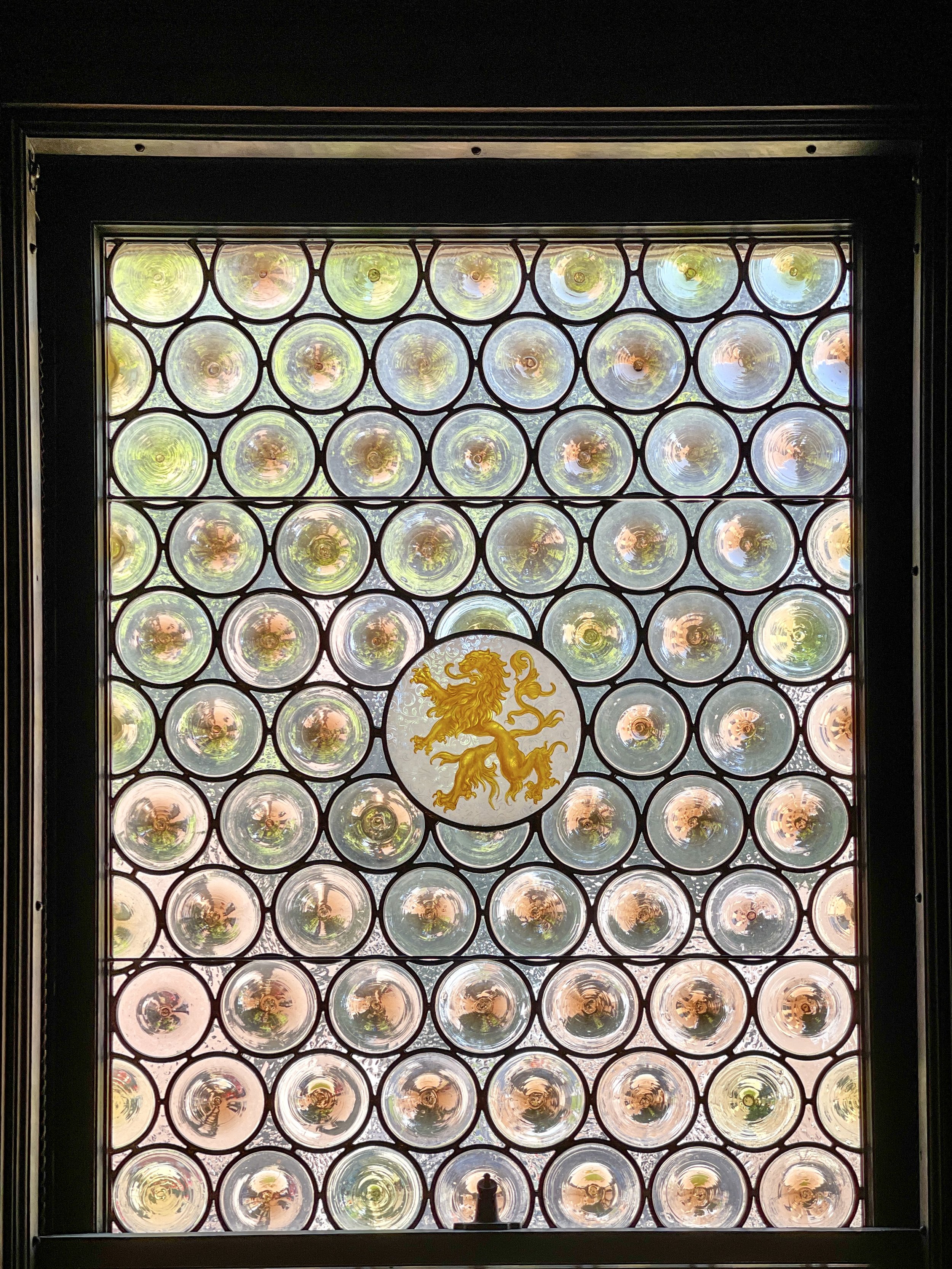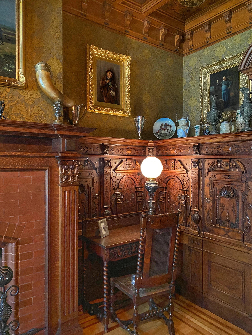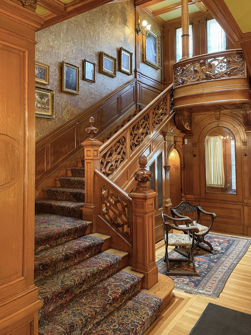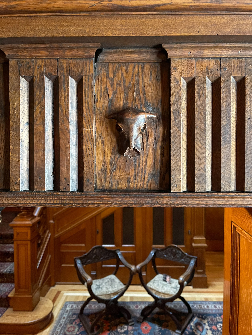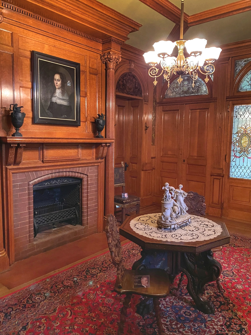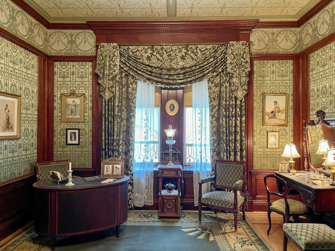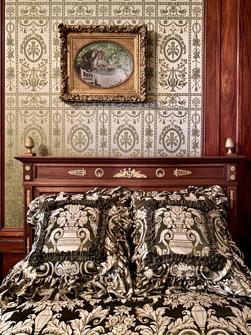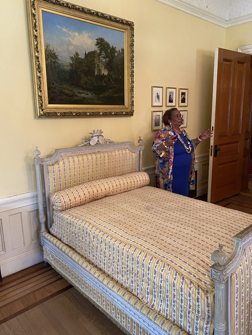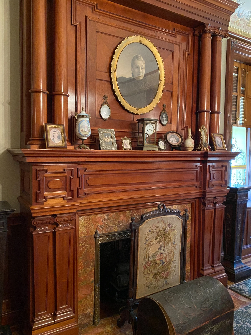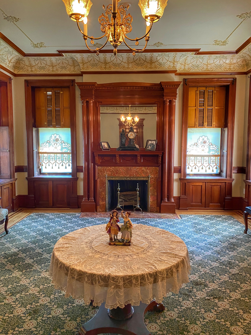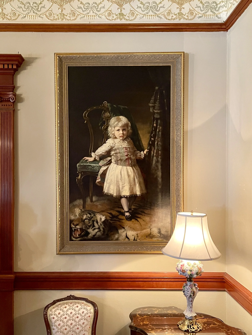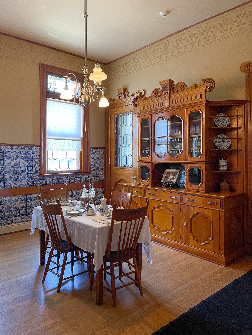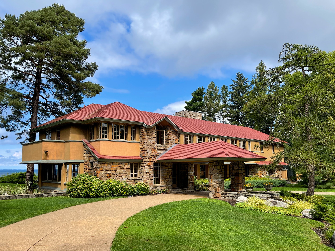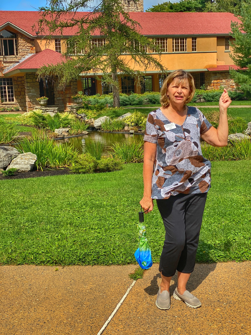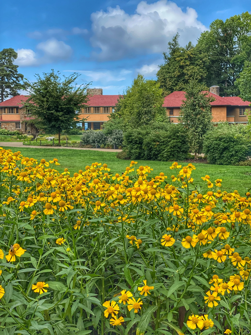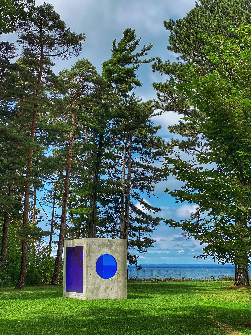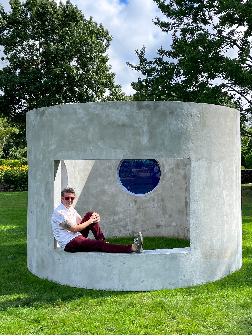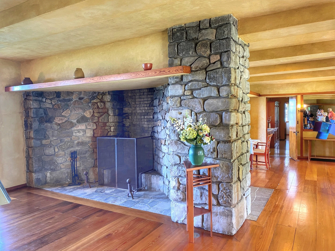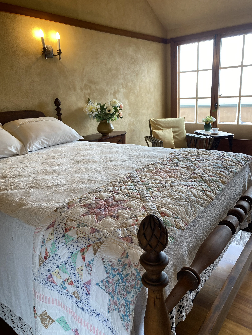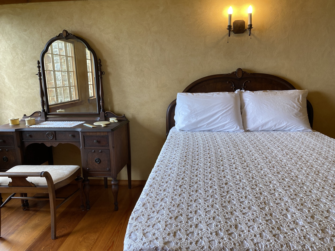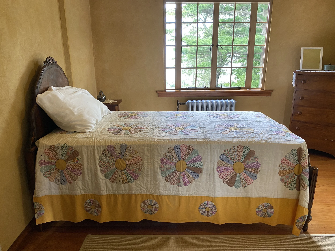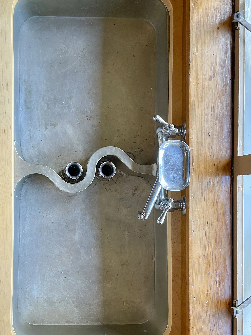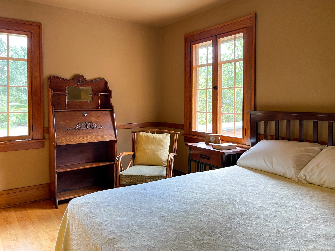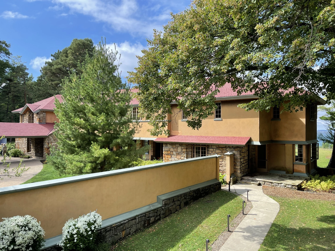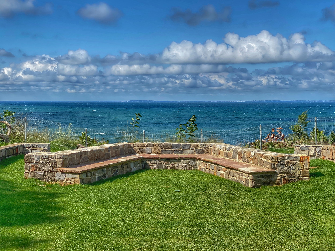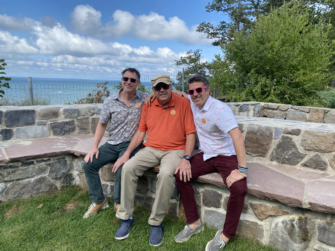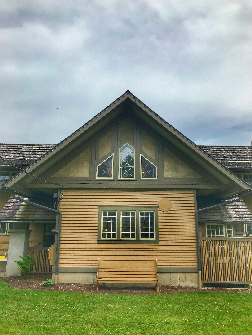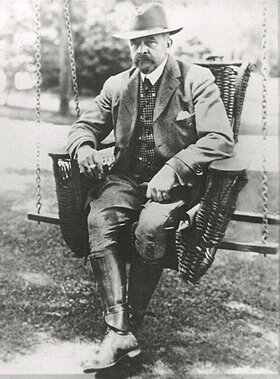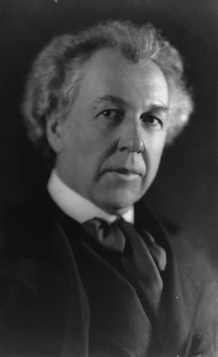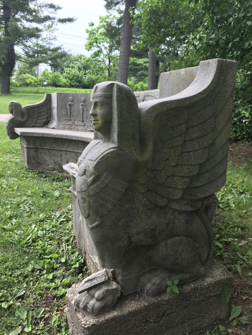While exploring the historic quarter of Córdoba, Spain, admire the Palacio de los Páez de Castillejo and Casa del Judío before you stop in the archaeological museum.
It’s easy to understand why Córdoba’s entire historic quarter earned its UNESCO World Heritage Site designation in 1985. As Wally and I explored the narrow cobblestone streets of la Judería, the city’s former Jewish quarter, our wanderings led us to charming plazas that opened up to reveal historic homes and restaurants with inviting outdoor seating, where you can sit and relax with the locals.
Among these squares is Plaza de Jerónimo Páez, named after a descendant of the influential Cordobesan family responsible for the Renaissance-style Palacio de los Páez de Castillejo and the equally historic Casa del Judío. Having endured years of neglect, the plaza was renovated in the 1990s, when the archaeological museum was expanded.
During the city’s era of Roman occupation, known as Corduba at that time, this square served as the entertainment district, boasting one of the largest theaters in the empire. The partial remains of this historic structure are now displayed beneath the modern Archaeological and Ethnological Museum of Córdoba, located next to the atmospheric 16th century Palacio de los Páez de Castillejo.
From palace gardens to private residence to school to museum, the Palacio de los Páez de Castillejo has had a rich history.
Palacio de los Páez de Castillejo
What initially caught our attention as we walked through the square was the gloriously decayed sandstone façade of the Palacio de los Páez de Castillejo family — aptly named, considering their surname, Castillejo, translates to “Little Castle” — which is essentially what this home was.
A pair of life-size marble korai, female figures dressed in long tunics, and a Corinthian capital with acanthus leaves creates a striking vignette.
This lovely Roman mosaic includes motifs such as interlaced Solomon’s knot, vines, pomegranates and crescent-shaped pelta shields.
One of the many beautiful Mudéjar-style niches with scalloped arches within the palace courtyard — and the equally dashing Wally.
The residence was renovated in the 16th century by Luis Páez de Castillejo and stands on the grounds of what were once the gardens of Ybrahim Ben Nacer Alfaqui’s palace. In 1538, he commissioned the prominent Spanish architect Hernán Ruiz II to oversee the redevelopment of the main courtyard, Renaissance-style façade and sculpted railing of the main staircase. Ruiz II collaborated with his father, Hernán Ruiz the Elder, on the contentious construction of the Capilla Mayor within the Mosque-Cathedral of Córdoba.
The silhouettes on the cloth added a modern art feel to this area of the courtyard.
Besides serving as the Páez de Castillejo residence, the building was used as a school at the end of the 19th century, known as the Polytechnic Academy. And in 1959, it became the Archaeological and Ethnological Museum of Córdoba.
This impressive sculpture, known as the Thoracata of Córdoba and named after a type of Roman battle armor, depicts the massive torso of a hero — possibly Aeneas in his escape from Troy — wearing an intricate breastplate adorned with a pair of griffins.
Its exterior is similar to Ruiz II’s work on the Puerta del Puente, the principal gateway to the Roman Bridge in town, and, like the monument, was designed in the style of a triumphal arch. Among its notable features are a pair of porticos supported by Doric columns, with heroic figures positioned between them. Above the entablature, classical figures hold the family coat of arms. This imagery aimed to immortalize the Páez de Castillejo family as the living embodiment of discipline, loyalty and self-sacrifice to the people of Córdoba.
This staircase features a sandstone railing designed by Hernán Ruiz II as well as a Roman mosaic depicting rearing horses drawing a chariot.
Be sure to go through that gorgeous gateway — it’s free and only takes a short while to stroll around the courtyard.
Initially, Wally and I stood there, gawking and uncertain about entering, but after we saw a man speaking to the guard stationed at the entrance, we decided to ask about the building. The guard informed us that it’s an extension of the modern archaeological museum and welcomed us to take a look around the interior courtyard. We walked around the first courtyard, which is dedicated to Roman archaeology, including mosaics and sculptures. However, unlike the adjacent institution, the artifacts on display here are not clearly marked.
Although it’s not open to the public, the exterior of Casa del Judío is worth pausing to take a look at.
Casa del Judío
Over the centuries, the enigmatic building located across from the Palacio de los Páez de Castillejo has been inextricably linked to the Castilian royal family and the generations of noble lineages connected to them, including the Sousa, Haro, Armenia and Cárdenas families.
Originally a Mudéjar palace, the stately manor is also called the Palacio del Duque de Medina Sidonia, or the Palace of the Duke of Medina Sidonia. For, it was within these walls that the bastard son of Juana de Sousa and Henry II of Castile, Enrique de Castilla y de Sousa, aka the first duke of Medina Sidonia, was born.
While eating at La Cavea, we spotted a cool couple in front of the Casa del Judío.
Although it’s not open to the public, you can still admire its ceramic-tiled roof, vibrant fuchsia bougainvilleas and square tower with a hipped roof enclosed by a latticework screen. To the left of the doorway, sheltered by greenery, is a bronze bust perched atop a marble plinth immortalizing the Roman poet Marcus Annaeus Lucanus (39-65 CE), better known in English literature as Lucan.
Lucan was the nephew of the philosopher-statesman Lucius Annaeus Seneca (Seneca the Younger). He attracted the favorable attention of the Roman emperor Nero but conspired with Gaius Calpurnius Piso in a scheme to assassinate Nero and install Piso as his successor. Ultimately, its failure led to Lucan’s arrest and his subsequent suicide at the age of 26.
Today the home is more commonly referred to by locals as la Casa del Judío, or in English, the Jew’s House, in reference to Elie J. Nahamias, a Judeo-Greek businessman and its most recent owner, who passed away in 1994. Nahamias was a descendant of the pre-exile Sephardic communities that inhabited the Iberian Peninsula and assembled an impressive library of printed books and manuscripts spanning six centuries of Jewish history. His collection is held by the Library of the Alliance Israélite Universelle based in Paris, France. And although the property is privately owned by his children, you can still admire its beautiful exterior.
A cute location and a good option if you want a snack or drink while visiting the archeological museum — but otherwise you can find better food elsewhere in town.
Café-Bar La Cavea
The center of the square is taken up with a casual resturant, with tables placed under the shade of trees (with white umbrellas an additional barrier from the heat when needed), all sitting amid broken remnants of Roman columns. When we stopped by, there was live music, with a performer taking up station by the fountain.
Beware choco! Although our Spanish friends say it’s actually good, this one was rubbery and flavorless. If you really want to cringe, do a search for “cuttlefish.”
While the café gets points for its setting, the food didn’t impress us — especially since we ordered calamari but where told they had choco instead, which is very close. Imagine our dismay when we discovered that it not only looked like and and was practically the size of a bleached, deflated football, it tasted like one, too. (Wally had also made the mistake of Googling what cuttlefish look like, which didn’t do him any favors). I was recovering from heat stroke, so he choked down as much choco as he could before giving up.
Detail of an intricately carved Mudejar relief featuring sebqa work, a decorative technique characterized by the repetition of geometric and vegetal forms.
Hidden Gems
Our wanderings through the historic Plaza de Jerónimo Páez offered glimpses into Córdoba’s rich history, through its ruins, artifacts and storied mansions. This square is no longer the bustling entertainment district it was when it was home to one of the largest theaters in the Roman Empire. But it still captivates visitors with its antique structures and inviting energy. Be sure to admire your surroundings before you head into the archeological museum, which is worth visiting. –Duke

